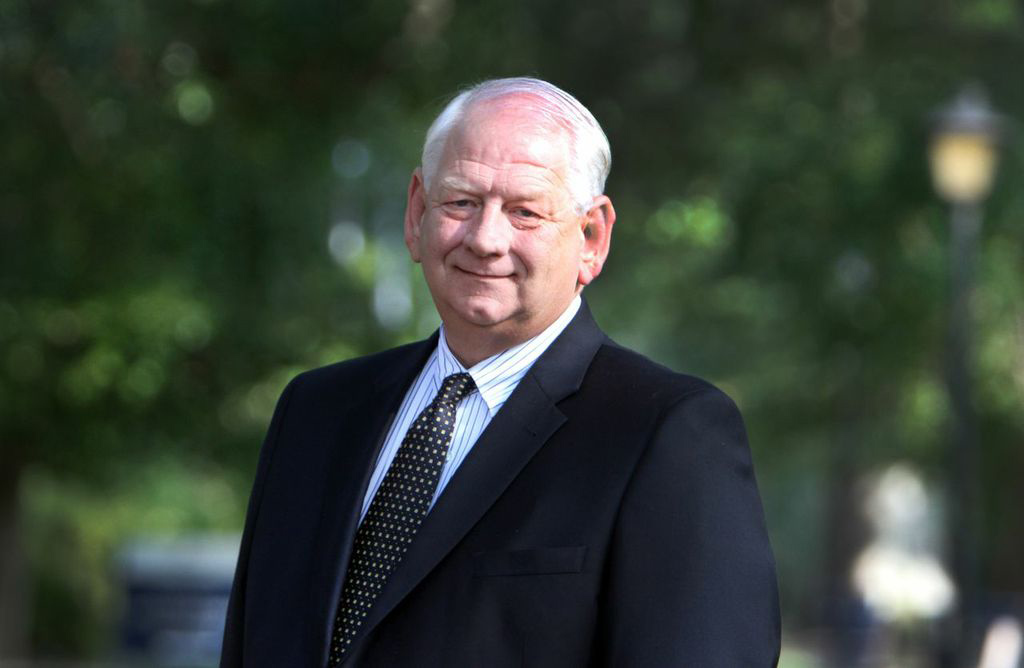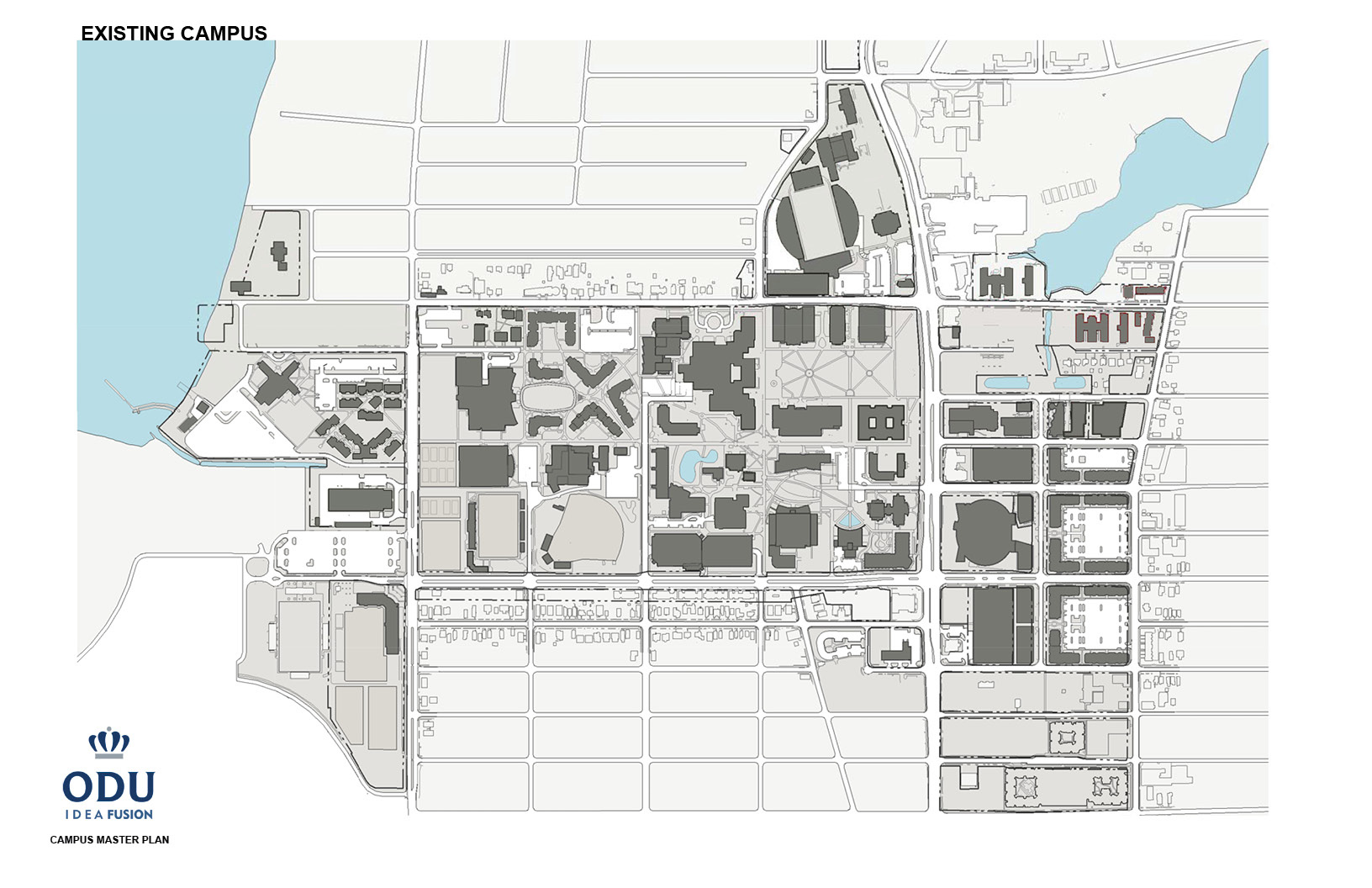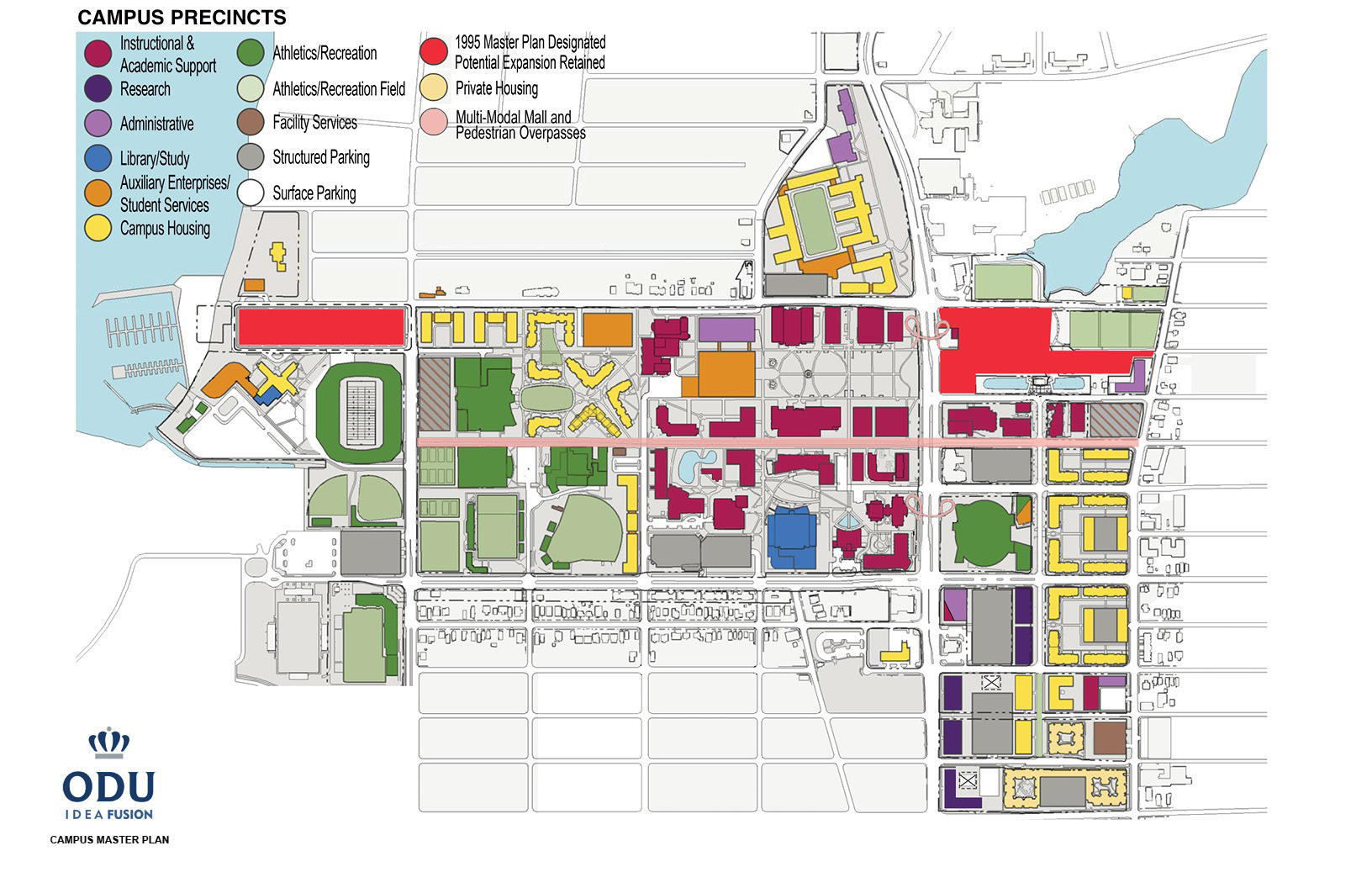New Campus Master Plan Provides a ‘Road Map for the Future’

Old Dominion Chief Operating Officer David Harnage unveiled the university's proposed Campus Master Plan Sept. 20 at a faculty open forum, the first in a series of presentations to the campus and surrounding communities that are designed both to inform and solicit feedback.
As Harnage noted in his Sept. 13 letter to faculty and staff announcing the presentations, the draft plan "reflects the physical embodiment of Old Dominion University's academic, research, student life and athletic goals and vision over the next 20 years, and beyond."
The plan, which got its start back in November 2012 and reflects the subsequent input of numerous stakeholder groups - both on and off campus - analyzes existing and vision space needs across space categories and functions: academic space, including classrooms and laboratories; academic support space, such as administrative offices and the physical plant; and auxiliary space, such as the student union, dining and athletics.
Harnage said that Old Dominion has experienced unprecedented growth over the past 15 years and that updating its master plan ensures that the campus infrastructure will continue to meet the university's academic, research, student life and athletic needs, as well as support ODU's mission.
"Old Dominion University is committed to the educational, economic, social and cultural vitality of Hampton Roads. This master plan will provide a road map for the future development of the campus to ensure the continued success of that commitment," Harnage said.
The plan has been shared with the ODU Board of Visitors, the ODU Real Estate Foundation board and Norfolk Mayor Paul Fraim.
Accommodating and planning for growth, while at the same time taking into account today's significant deficit of facility space, is a major driver of the Campus Master Plan. Using current state guidelines and national practices (for those areas not covered by state guidelines), the Campus Master Plan steering committee has determined that ODU has a campuswide space deficit in the areas of academic, academic support and auxiliary space.
Of these three areas, academic space accounts for a significant amount of the current space deficit on campus.
The Campus Master Plan's objectives are as follows:
- Maximize the physical development of the campus without acquiring additional land
- Preserve and enhance green space;
- Improve pedestrian friendliness and eliminate vehicular conflicts where possible;
- Create campus organization that promotes appropriate physical relationships;
- Enhance campus by improving existing buildings through redevelopment and renovations and constructing new buildings to meet programmatic space needs;
- Provide development opportunities for specialized facilities that meet the programmatic needs of the university;
- Enhance residential communities with improved support service facilities; and
- Identify opportunities for athletic and student recreational facilities.
The Campus Master Plan divides the campus into precincts for the purposes of organizational planning when it comes to constructing new buildings and reconfiguring existing facilities and space. There are, for example, identified precincts for instructional and academic support; research; administrative; library/study; auxiliary enterprises; student services; campus housing; athletics/recreation; athletics/recreation field; facility services; structured parking; and surface parking. Academic precincts are subdivided by college.
While the plan recommends the addition of many new facilities over the years to come, and where they would be located, it does not include a specific timeline. In general, the plan is based on a 20-year horizon, Harnage said.
That said, the plan does call for many specific additions and changes throughout the campus - everything from razing Koch Hall and constructing a new administrative building at the southeast corner of Hampton Boulevard and 43rd Street to razing the Powhatan Apartments and building a new football stadium on that site. (As noted in the plan, the current football stadium cannot be amended to meet program requirements in its current location, for a number of reasons it cites.)
The plan also provides for the construction of new campus housing in various locations; the addition of a new dining facility; the razing of Webb Center and construction of a new student union; and building a conference center along the Elizabeth River near Whitehurst Hall. Many additions and changes to ODU's academic precinct are also addressed in the plan.
Updates to the Campus Master Plan will continue to be posted at www.odu.edu/masterplan.
Harnage said he is grateful to the Campus Master Plan steering committee for its hard work and to everyone who has provided input up to this point.
The draft plan is poised to accomplish many things designed to help achieve the university vision in the decades to come. The proposed plan, for example, identifies:
- Building locations for 792,000 square feet to support educational and general programs;
- Locations for 374,000 square feet to support auxiliary student support programs;
- New athletic facilities to support a new stadium; and
- Strategies to modernize residence halls and meet university housing targets by building 4,600 new beds
The plan also:
- Enhances dining services with modern venues;
- Enhances parking by adding 3,600 new parking spaces;
- Improves pedestrian friendliness and campus transportation;
- Reorganizes the campus to create better programmatic adjacencies;
- Preserves and enhances green spaces;
- Enhances special support facilities desperately needed at ODU; and
- Provides growth opportunities at the Virginia Beach Higher Education Center of 204,000 square feet.
CAMPUS MASTER PLAN PRESENTATIONS SCHEDULE
- Sept. 27 - Faculty Forum, 3 p.m., 1005 Constant Hall
- Oct. 1 - Student Government Association, 3:30 p.m., Board of Visitors Room, Webb Center
- Oct. 9 - Student Forum, 7 p.m., North Cafeteria, Webb Center
- Oct. 10 - Vice President for Research area, 9 a.m., 2300 IRP1
- Oct. 10 - Vice President for University Advancement area, 10:30 a.m., Kornblau Alumni Center
- Oct. 10 - Student Forum, 12:30 p.m., 102 Mills Godwin Jr. Building
- Oct. 11 - Vice President for Academic Affairs area, 3 p.m., 1005 Constant Hall
- Oct. 14 - Vice President for Student Engagement and Enrollment Services area, 1 p.m., North Cafeteria, Webb Center
- Oct. 14 - Vice President for Human Resources area, 2:30 p.m., 1505 Spong Hall
- Oct. 15 - Vice President for Administration and Finance area, 2:30 p.m., location TBA
- Oct. 16 - Athletics, 8:15 a.m., Big Blue Room, Ted Constant Convocation Center
- Oct. 24 - College of Business and Public Administration, 10:30 a.m., 2003 Constant Hall
- Oct. 25 - Frank Batten College of Engineering and Technology, 1 p.m., 1202 Engineering and Computational Sciences Building
- Oct. 25 - College of Arts and Letters, 2:30 p.m., 9024 Batten Arts and Letters Building
- Oct. 31 - College of Health Sciences, 9 a.m., 2113 Health Sciences Building
- Oct. 31 - Darden College of Education, 1 p.m., 118 Education Building



